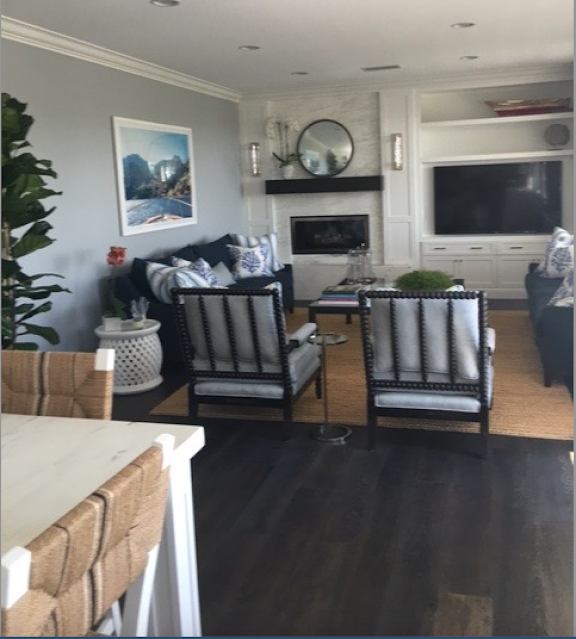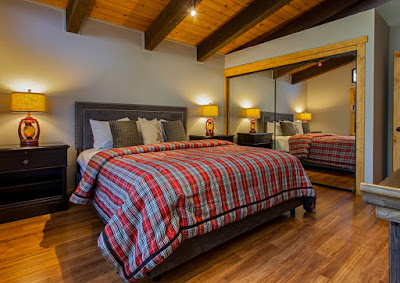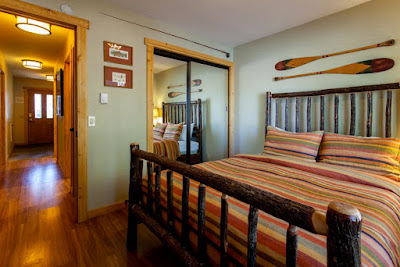 |
| Benjamin Moore White Dove Cabinets |
Another fun project with my fave California clients - a complete renovation of their new vacation home in Paso Robles Wine Country.
New everything!
Paso Robles is a unique wine region halfway between Los Angeles & San Francisco along California's Central Coast.
 |
| Benjamin Moore Van Cortland Blue Island Benjamin Moore White Dove Perimeter Benjamin Moore Swiss Coffee Walls Hickory Wood Floors |
With it's a spicy and soulful vibe, Paso Robles has a beautiful mix of design styles.
And nature astounds with big day-to-night temperature swings, earthy landscapes with coastal influences, and a diverse mix of rich, unique soils.
 |
| Benjamin Moore Swiss Coffee Walls |
Paso has a bold spirit. A bricolage of personalities. I remember standing at an old stone fireplace in a winery, staring at a group of cowboys sipping wine. Hats, spur boots, leather, mixed with denim and fine wine, overlooking green vineyards with the bluest sky. Need I say more.
 |
| Benjamin Moore Swiss Coffee Walls |
Below you can see a close up of the countertop - Caesarstone White Attica is a quartz with a tad of edginess that looks great with a modern dark gray backsplash.
 |
| Caesarstone White Attica Countertop Custom Designed Cherry Hood |
And below is close up of the tile. Many think it's a glass tile. But no, it's a ceramic high gloss subway tile with a beautiful sheen.
 |
| Ceramic Subway Tile Backsplash |
The interior stair railing is designed in a modern style - black metal with wood. It was originally a half wall, but we wanted to open up the stairway and make everything feel more connected and spacious.
 |
| Benjamin Moore Swiss Coffee Walls |
The Powder Room was a real challenge due to a corner toilet that could not be moved. Quite frankly, it was a dreadful space. But no mission is impossible, and I am proud to brag that I transformed that quirky space into a stunning powder room that everyone now loves.
 |
| Corner Toilet Bathroom |
Below is the renovated master bathroom - you can really appreciate the new hickory floors that run throughout most of the home in below photo. And of course the home needed a barn door!
 |
| Barn Door at Master Bath |
Selected a dark, almost black floor tile. I am a fan of dark floors in bathrooms to ground and warm up the space, and provide a contrasting pop. And it really brings out the beauty of the adjoining wood floor.
 |
| Master Bath Walls - Benjamin Moore Silver Marlin |
Notice nature's gorgeous Eucalyptus Trees outside the window! Serene & magical.
 |
| Benjamin Moore Silver Marlin Walls |
Below is a photo of one of the guest bedrooms that shows off the exterior views.
 |
| Benjamin Moore Swiss Coffee - Walls |
Adjoining Guest Bathroom below.
 |
| Benjamin Moore Silver Satin Walls |
Hallway Guest Bathroom. Yep - live, laugh, love print.
Definitely a fun color & design project with one of my favorite clients. And I adored visiting the vineyards!
The project is not completely finished, we are working on the last phase now. And will be sure to update when completed.












































